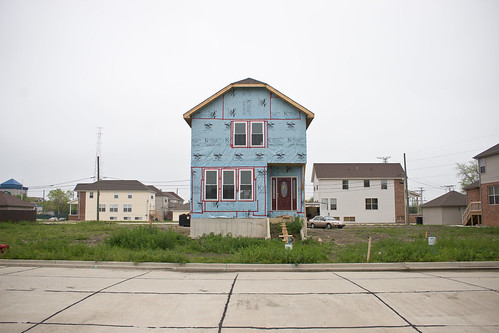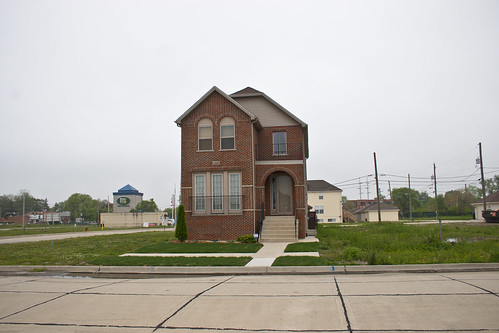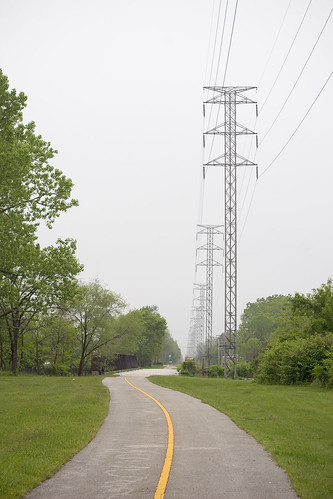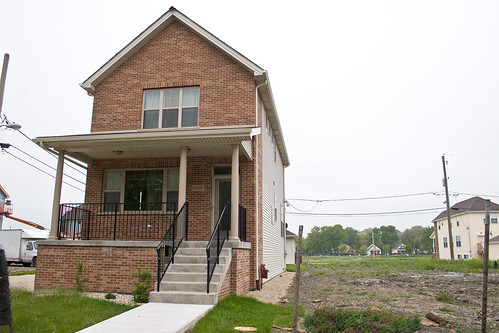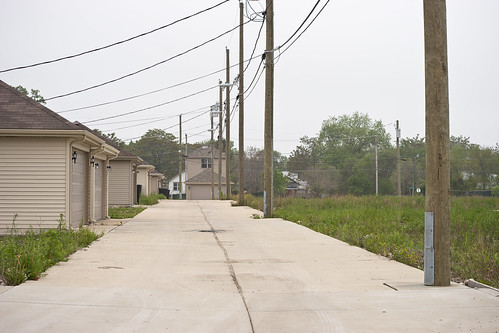Successful cities have long engaged in successful planning. The apotheosis of this is the city "Master Plan", a key to guide the city through a successive era of growth. Cities have the responsibility of infrastructure, and that requires long term coordination. Roads, sewers, and other such basic implements of everyday life must be built and maintained. If a city is growing in population then ancillary services such as schools must be built. But not every city has been successful. It stands to reason that not every master plan is successful, therefore there is a great importance in creating a quality master plan.
Quite possibly the gold standard in city planning was
Haussmann's plan for Paris. It is interesting to note that some of the features of the plan were a reflection of the day's
scientific thinking. Rending the
terrible old medieval city asunder:
For centuries Paris had grown with no plan and by 1850 the population was over one million,
having doubled since 1800. By 1848 the streets were dark, evil-smelling, polluted with noise and
smoke, and appalling to the senses. Moreover, the center of Paris, inhumanely overpopulated, was
a labyrinth of alley-like passages with hundreds of narrow, airless routes clogged with heavy
wagon, carriage, horse and pedestrian traffic. So serious was the traffic problem that the streets
were a menace for pedestrians, many were run over and frequently they died. Here rains formed
deadly pools infected with the organic matter of fermented excreta. Pedestrians often fell into one of
the numerous "city matter" cesspools that formed overnight.
The majority of these sunless passages still, in 1848, as in Medieval times, depended on streams in
the gutters to carry rain, the dregs of stagnant water and garbage, raw sewerage and all other
miasmic accumulations to the nearest, hopelessly inadequate underground sewer. More than a
quarter of the city's streets had no water conduits. Rain caused the streets' gutters to overflow into
ground level buildings, courtyards and cellars. Small wonder that Paris had the highest death rate
in the country. Only one house in five had iron pipes and running water and this luxury, limited to
the ground floor, seldom produced clean drinking water. Only the upper economic groups could
afford to have drinking water delivered.
The success of this plan is reflected in the Paris of today. Or, one can measure it by counting the number of cities that have at one time or another considered themselves the Paris of the __.
Not the first city plan, to be sure. Even in America's early youth cities engaged in long term planning. New York's
1811 Commission is another benchmark in urban planning. You can see how both the 1811 Commission and Haussmann's Plan both left a huge impact on the character and growth of the city for over a century.
Detroit's current master plan is available to
read online. It is largely descriptive rather than prescriptive. It gives no clear guide for how the city should change over the next few years. Should Detroit plan on losing population? If so, how should the city react to that? For example on infrastructure:
GOAL 1: Promote regional growth management through infrastructure
investments
Policy 1.1: Utilize regional agencies as a forum for evaluating
infrastructure needs.
Policy 1.2: Prioritize regional infrastructure improvements that repair
existing infrastructure before adding new capacity.
Policy 1.3: Ensure infrastructure projects do not adversely impact
disadvantaged communities or the natural environment.
Policy 1.4: Advocate for new growth areas to assume more of the cost of
new infrastructure.
No plan is a plan. How should the city manage all the acres of vacant land? Should the city continue to maintain streets that no longer service traffic? Should the city fence these areas off? Police them? Keep them as wild frontier? These are important questions which ultimately will be decided in time.
One can go back and re-evaluate the
1992 master plan for Detroit. What were the goals of the plan? Were they met?
Chicago too has a long history of plans. Most famous is Daniel Burnham's
Plan of Chicago from 1909, from whence the aphorism "make no small plans" originates. Interestingly Daniel Burnham had
extensive experience in drafting city plans prior to the 1909 plan.
Burnham accepted his first such offer in 1901 as head of the McMillan Commission, a group charged with developing an architectural plan for the development of Washington, D.C. Influenced by Pierre L'Enfant's partially realized 1791 plan for the city, the Commission revived much of that scheme while adding to and amending it in order to satisfy current needs and sensibilities. The plan created the National Mall, the Burnham-designed Union Station and the Lincoln Memorial which was not completed until 1922. The Cleveland Group Plan—conceived in 1903 by Burnham, John Carrère, and Arnold Brunner—was built largely as the group envisioned, as a mall consisting of several formally landscaped parks flanked by a series of neoclassical civic and governmental buildings. The implementation of the San Francisco Plan of 1905, however, was sacrificed to the the calamity of the 1906 earthquake and fire. Burnham's final city plans, for the Philippine cities of Manila and Baguio, were developed concurrently in 1905. The Manila Plan, which was to redevelop portions of the city south of the Pasig River, was formal in nature though uniquely sensitive to the city's physical characteristics. Unlike the largely unrealized Manila Plan, the Baguio Plan for the Philippine summer capital was an opportunity for Burnham to design a completely new city.
Do current city planners have such a resume? The appointed chair of the
Chicago Plan Commission is Martin Cabrera Jr., who seems to have
no experience in city planning. Several aldermen sit on the Commission, including
Edward Burke, an attorney by education with apparently no previous urban planning experience prior to holding public office.
From the website one can read several plans for different aspects of development and different areas of the city, but no grand master plan. Is it merely a coincidence that the city is no longer growing? Consider the CTA and its
future plans, which seem to be uncoordinated with other aspects of the city's plans. Wouldn't it make sense for the CTA to
plan in accord with an overall goal for the
city's growth?

 A tale of two red line stops.
A tale of two red line stops.
Many of the master plans from the 19th and 20th century reflect the rapid industrialization of the era. Consideration for planning railroad lines and train stations, sewer lines and water treatment, was essential for the growth of the city. And city planners were well aware of the nature of the times. I question if today's civic leaders are aware of the times. One of the most successful American cities of the 21st century is New York, and their plans seem to be the most well written and the most acutely aware of the economy of the 21st century. Compare this plan for
West Harlem in New York with this plan for the
South Works in Chicago. New York's plan is longer, more detailed, and is prescriptive in tackling some of the real challenges of financing and coordination. Chicago less so, and Detroit's plans resemble an undergraduate presentation, sadly.
The best laid plans do not always come to fruition. I am not arguing that the city plan is the end all be all of a city's success, however one chooses to measure it. A good plan poorly executed or ignored completely is not to blame. And sometimes cities thrive despite a poor plan or none at all. Coming full circle we see the Haussmann's Plan being executed completely - critics would say ruthlessly - to fruition. And you will know a good master plan by the fruit of its labors.





